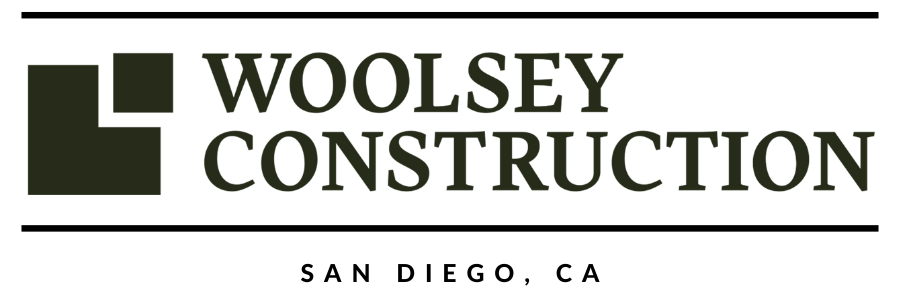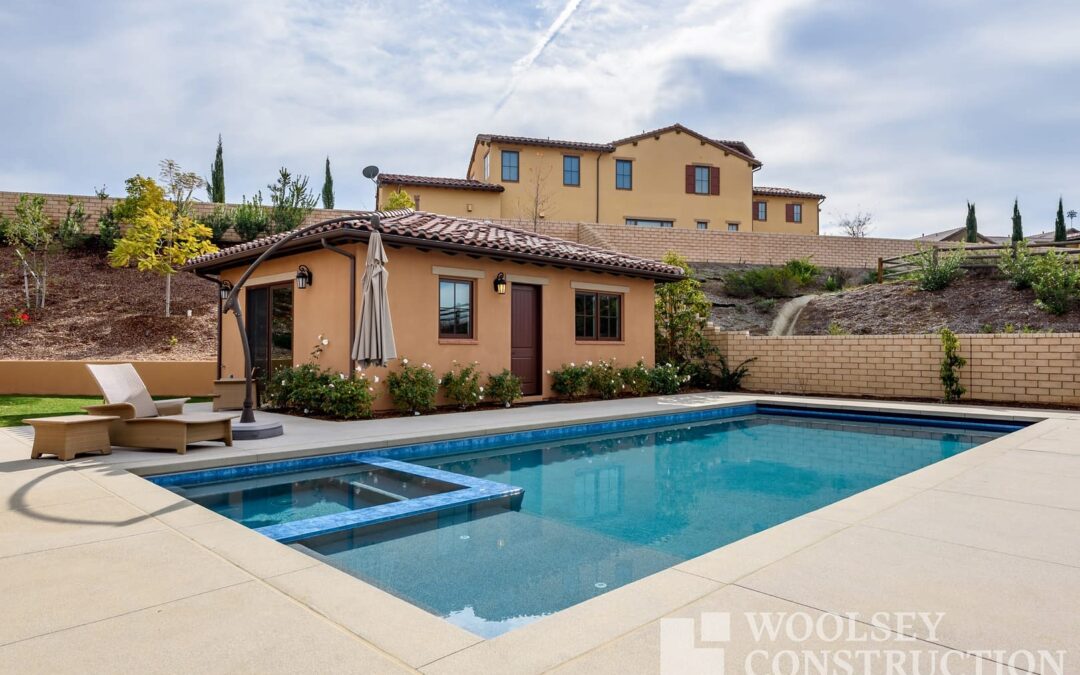When planning a home build, addition, or major renovation, most homeowners focus on the visible elements, design, materials, and finishes. But one of the most underestimated and often expensive aspects of a project lies below the surface: utility tie-ins.
Connecting to existing sewer, water, gas, and electrical lines may seem like a minor line item in your budget, but depending on your property’s layout and infrastructure, it can quickly become a major cost driver. The distance to the main lines, the condition of older systems, local utility regulations, trenching requirements, and necessary upgrades can all add complexity and thousands of dollars to your project.
For example, a seemingly simple addition or guest suite can require significant rerouting of plumbing or electrical systems or even upgrades to your service panel to meet current code requirements. These aren’t details you want to discover midway through construction.
The solution? Plan for utilities early. At Woolsey Construction, we develop detailed utility assessments as part of the design and pre-construction phase. We identify potential challenges up front, collaborate with engineers and utility providers, and ensure all tie-ins are accounted for in both timeline and budget — no surprises, no shortcuts.
Don’t let what’s underground sink your project. Get expert guidance from the start and build with confidence, knowing every detail, visible and invisible, is under control.

